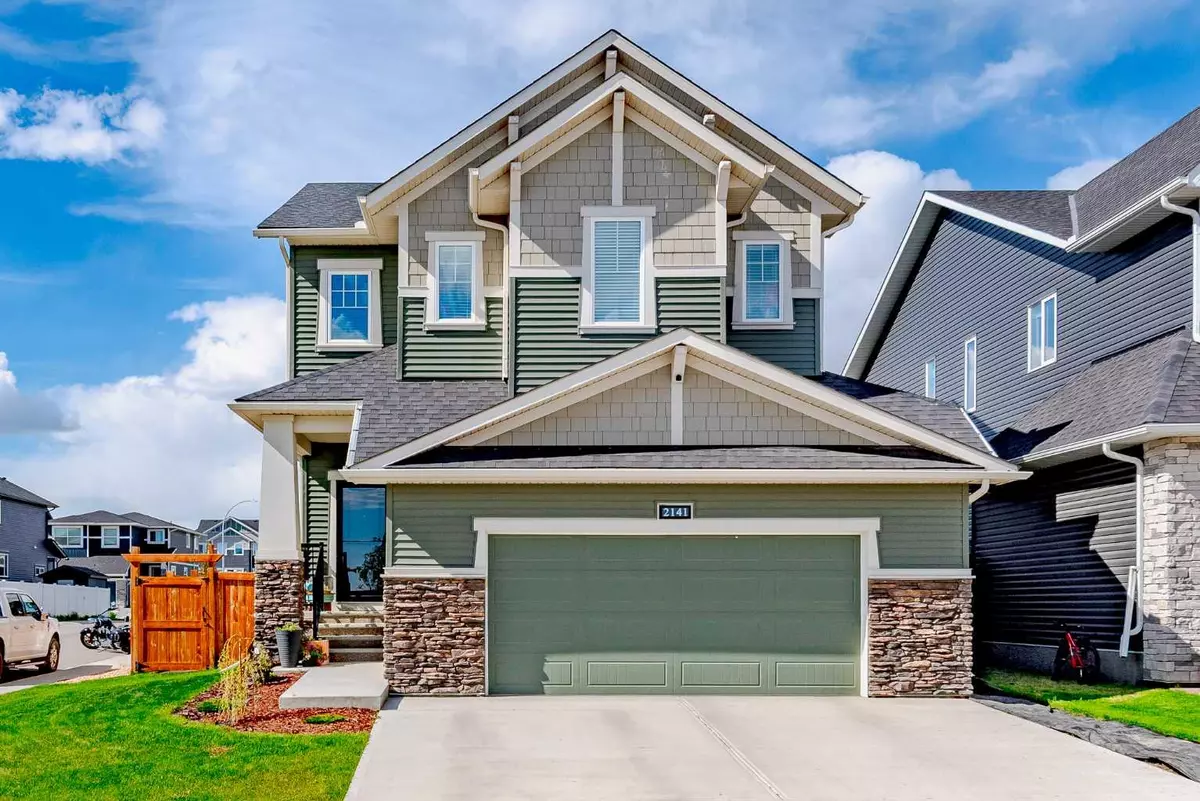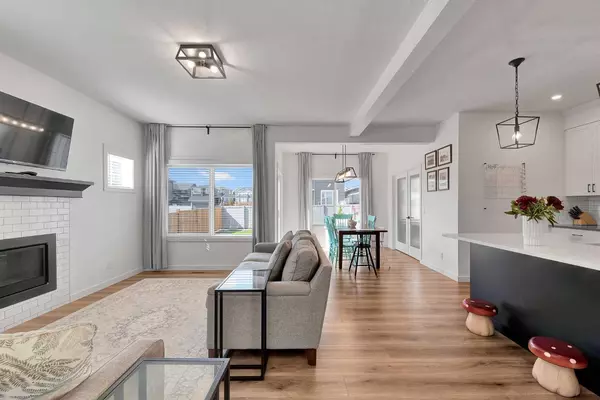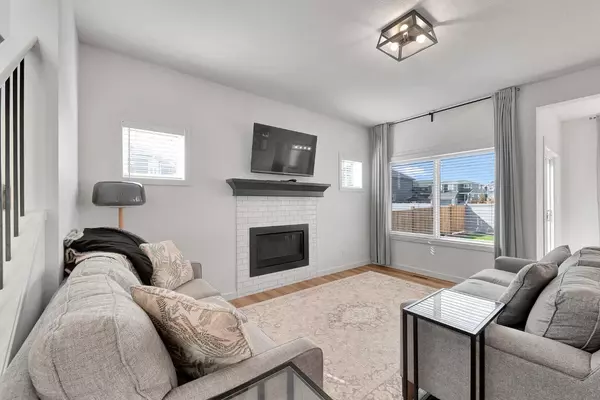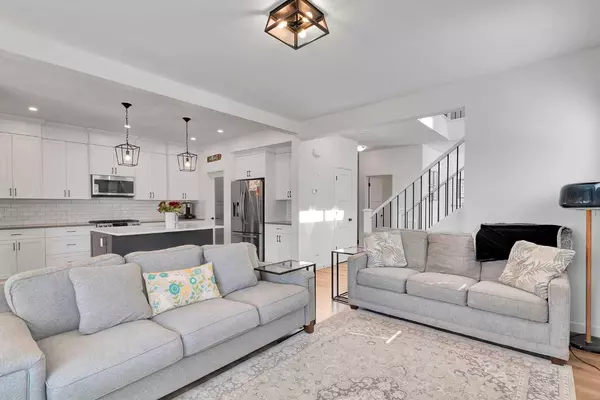$740,000
$700,000
5.7%For more information regarding the value of a property, please contact us for a free consultation.
3 Beds
3 Baths
2,383 SqFt
SOLD DATE : 06/02/2024
Key Details
Sold Price $740,000
Property Type Single Family Home
Sub Type Detached
Listing Status Sold
Purchase Type For Sale
Square Footage 2,383 sqft
Price per Sqft $310
Subdivision Ravenswood
MLS® Listing ID A2136793
Sold Date 06/02/24
Style 2 Storey
Bedrooms 3
Full Baths 2
Half Baths 1
Originating Board Calgary
Year Built 2020
Annual Tax Amount $4,025
Tax Year 2023
Lot Size 5,647 Sqft
Acres 0.13
Property Description
Welcome to your new family haven! This beautifully decorated home offers an ideal blend of comfort, functionality, and style, perfect for creating lasting memories.
Step inside to discover a spacious, clean interior that immediately feels like home. The main level features a versatile office, perfect for working from home or as a study area for the kids. Conveniently located off the garage entrance, a large closet provides ample space for coats, shoes, and everyday essentials, keeping the main living areas tidy and organized.
Upstairs, you'll find a separate laundry room, making laundry day a breeze. The massive primary bedroom is a true retreat, boasting an ensuite bathroom and an expansive walk-in closet. Two additional bedrooms share a Jack and Jill ensuite and each feature their own walk-in closets, offering plenty of storage space for growing families.
Outside, the large fenced backyard provides a safe and spacious area for children and pets to play, while also being perfect for family gatherings and summer barbecues.
Don't miss out on this perfect family home that combines practical living spaces with beautiful design. Come and see it today!
Location
State AB
County Airdrie
Zoning R1
Direction S
Rooms
Other Rooms 1
Basement Full, Unfinished
Interior
Interior Features No Animal Home, No Smoking Home, Open Floorplan, Pantry, Soaking Tub, Walk-In Closet(s)
Heating Forced Air
Cooling None
Flooring Carpet, Ceramic Tile, Laminate
Fireplaces Number 1
Fireplaces Type Gas, Living Room
Appliance Dishwasher, Dryer, Garage Control(s), Gas Range, Gas Stove, Microwave, Microwave Hood Fan, Refrigerator, Washer, Window Coverings
Laundry Laundry Room, Upper Level
Exterior
Parking Features Double Garage Attached
Garage Spaces 2.0
Garage Description Double Garage Attached
Fence Fenced
Community Features Playground, Schools Nearby, Shopping Nearby, Sidewalks, Street Lights, Walking/Bike Paths
Roof Type Asphalt Shingle
Porch Front Porch
Lot Frontage 46.1
Total Parking Spaces 4
Building
Lot Description Corner Lot, Landscaped, Level
Foundation Poured Concrete
Architectural Style 2 Storey
Level or Stories Two
Structure Type Stone,Vinyl Siding,Wood Frame
Others
Restrictions None Known
Tax ID 84582351
Ownership Private
Read Less Info
Want to know what your home might be worth? Contact us for a FREE valuation!

Our team is ready to help you sell your home for the highest possible price ASAP

"My job is to find and attract mastery-based agents to the office, protect the culture, and make sure everyone is happy! "







